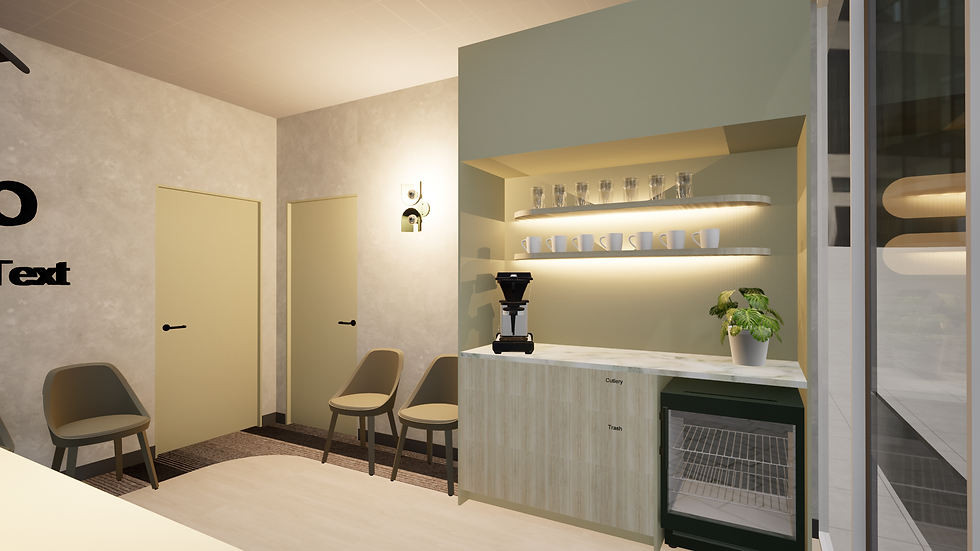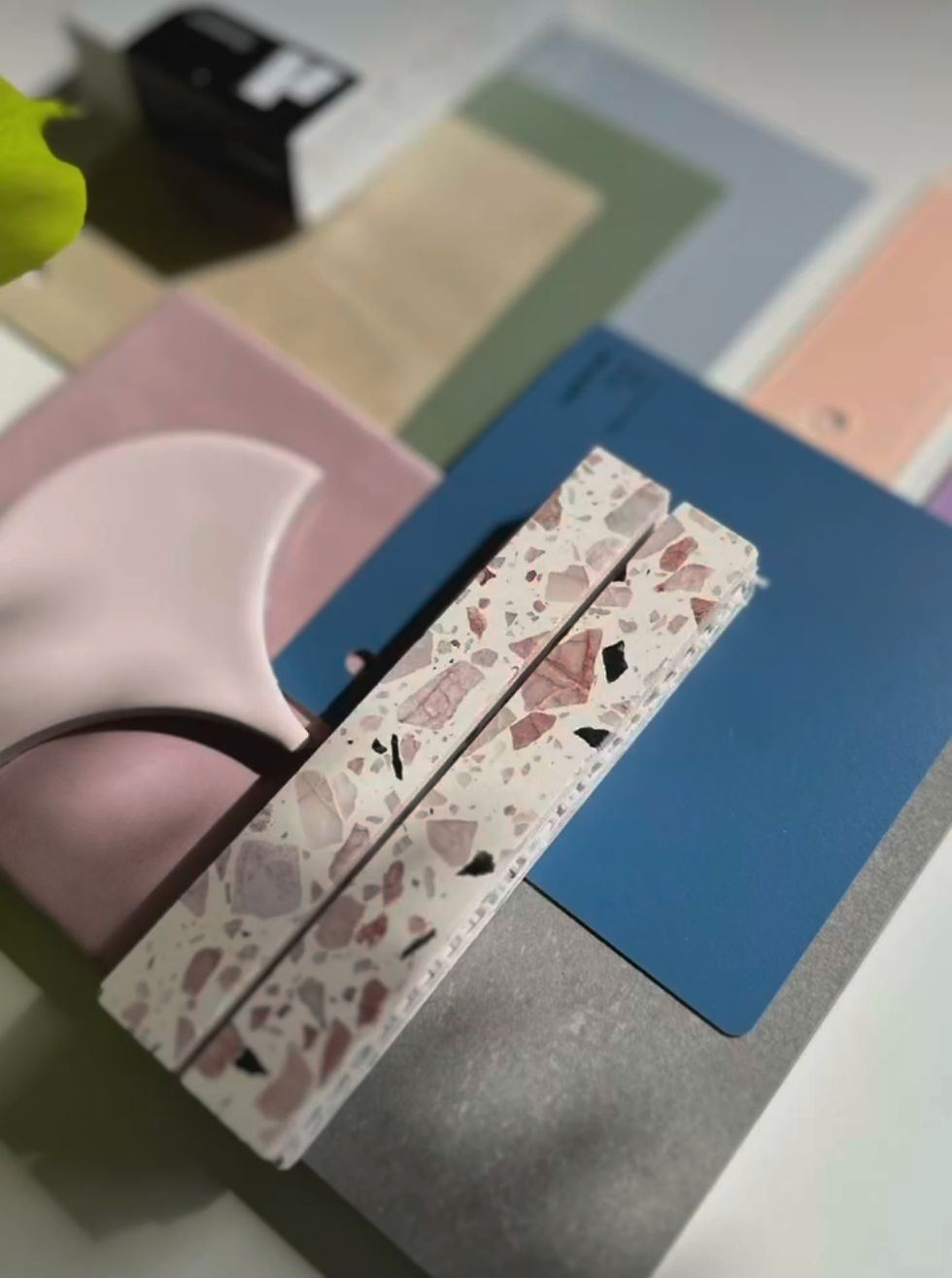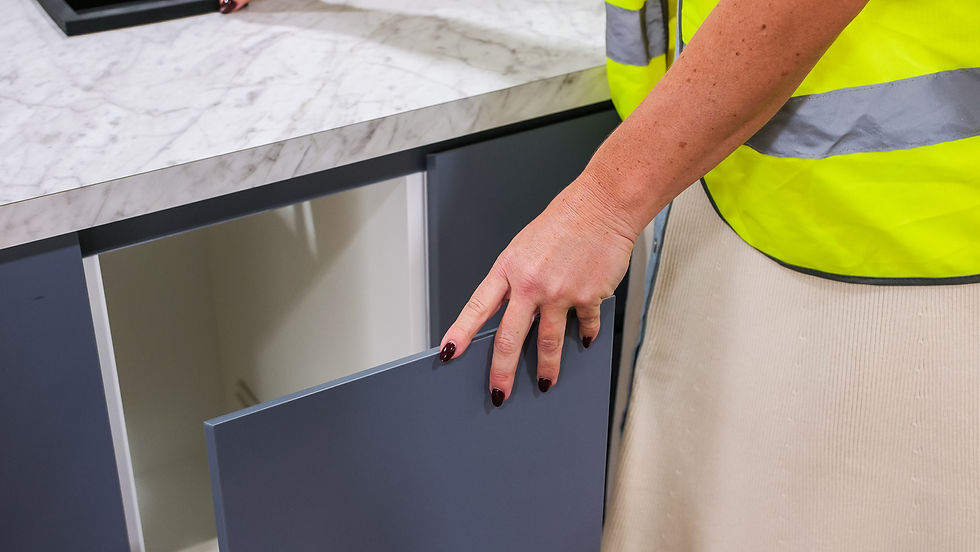The Importance of Timing in Commercial Fitouts: A Detailed Guide
- Tessa Grosvenor
- Aug 17, 2025
- 3 min read
When planning a commercial fitout, timing is one of the most critical factors that influence the success, budget, and smooth delivery of your project. Whether you are fitting out a new office, retail space, or wellness clinic, understanding the various stages and their timelines helps set realistic expectations and avoid costly delays.
At Edit Interiors, a trusted commercial designer in Brisbane, we specialise in commercial interior design that balances creativity with practical timing management. We work closely with clients, builders, and suppliers to manage these timelines efficiently. Here is a detailed look at the phases involved and why timing matters in workplace design Brisbane projects.
1. Initial Meetings and Project Briefing
The journey begins with detailed discussions to understand your vision, needs, and budget. This phase often involves several meetings to refine the brief and align expectations. It is a crucial step for successful commercial interior design because it shapes every decision that follows. Typically, this takes one to two weeks, depending on client availability and project complexity.

2. Concept Design and Early Drawings
Once the brief is clear, concept designs start to take form. These early drawings explore layout options, zoning, and overall aesthetic direction. Clients review and provide feedback, often through several rounds of revisions. For smaller projects, this stage can take days to weeks. Larger projects usually require a month or more to finalise concepts.

3. Developed Design and Specifications
After concept approval, detailed plans are developed. This includes specifying materials, finishes, joinery, lighting, and critical furniture, fixtures, and equipment (FFE).
FFE scheduling is especially important because lead times for furniture and specialised equipment can be significant — often several weeks to months. Early coordination ensures delivery aligns with construction timelines, keeping your workplace design Brisbane project on schedule.

4. Pricing and Builder Coordination
Builders use these detailed drawings to obtain pricing from subcontractors and suppliers. This stage can be time-consuming because builders need to:
Send drawings to multiple subcontractors including electricians, plumbers, joiners, and painters
Wait for competitive quotes to return
Review and clarify any discrepancies or scope questions
Compile comprehensive pricing for the client
Depending on project size, this process can take two to six weeks or more. The longer it takes, the later construction can commence.
5. Construction Documentation and Approvals
Once pricing is finalised and the scope is confirmed, final construction documentation is prepared. These detailed drawings and specifications guide builders and subcontractors on site.
Council or other authority approvals may also be required, which can add time depending on the project.
6. Ordering and Lead Times
After construction documentation and approvals, ordering of materials, finishes, and FFE begins. Lead times vary widely:
Custom joinery and cabinetry can take six to twelve weeks
Furniture and specialised equipment may require eight to sixteen weeks, especially if imported
Lighting fixtures and finishes might have shorter or longer lead times depending on availability
Early ordering is essential to avoid delays during construction.
7. Construction and Fitout
With everything in place, construction begins. Builders coordinate tradespeople, manage deliveries, and keep the schedule on track. Delays can be caused by:
Late deliveries
Changes in scope or design
On-site issues or unforeseen conditions
Good communication between your commercial designer in Brisbane, builder, and client is critical throughout this phase to manage expectations and resolve issues quickly.

Why Timing Matters in Commercial Interior Design
Misunderstanding the length of each phase can cause frustration, rushed decisions, and increased costs. Commercial interior design projects that factor in realistic timing reduce risks and improve outcomes. As a specialist commercial designer in Brisbane, Edit Interiors prioritises timing management to keep your workplace design Brisbane project on track and within budget.
Tips to Manage Timing Effectively
Engage your commercial designer in Brisbane early in the process
Approve concepts and specifications promptly
Be prepared for some back-and-forth during pricing and approvals
Coordinate FFE ordering alongside construction schedules
Communicate regularly with your builder and designer to flag any delays
Conclusion
Every commercial fitout project is unique but timing always plays a pivotal role. Understanding the stages and building realistic timelines helps deliver a successful project that meets your business goals.
If you want expert guidance through every phase of your commercial interior design or workplace design Brisbane project, contact Edit Interiors today.



Comments